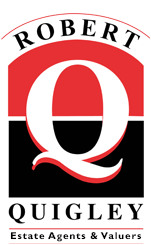Key Information
| Address |
7 Richill Park, Kilfennan, Londonderry |
| Style |
Detached House
|
| Status |
Sold
|
| Bedrooms |
3
|
| Bathrooms |
1
|
| Receptions |
2
|
| Heating |
Oil
|
| EPC Rating |
E45/D67
|
Features
- Suitable for Conversion subject to Statutory Approvals
- Double Glazing
- Oil Fired Heating
- Off Street Parking
- Attached Garage
- Close to a range of amenities
Additional Information
Robert Quigley Estate Agents is is pleased to present the opportunity to acquire this family home in which the present owners have resided for in excess of 50 years. This detached three bedroom bungalow extends to 157 Sq.Mts.(1700 Sq. Ft.) and is located in a mature development of similar house types. This `Ranch Style` bungalow is well maintained and presented and is close to the local amenities which includes Primary and Secondary schools, retail centres, supermarkets, restaurants, churches, transport routes and green spaces. Please have a look at our virtual tour and the accompanying details and photographs and give us a call if you believe this property could be your next home.
Entrance Hall ;- - 21'0" (6.4m) x 4'10" (1.47m)
Via hardwood double glazed door & side panel to tiled floor; telephone & powerpoint; hotpress off; understair storage.
Lounge :- - 22'2" (6.76m) x 14'2" (4.32m)
Solid fuel fireplace with marble inset & hearth with carved wooden over mantle; carpeted; powerpoints; T.V point; curtains; vertical blinds; cornicing to ceiling.
Kitchen Off :- - 18'8" (5.69m) x 12'8" (3.86m)
Eye & low level cupboards with Automatic dishwasher; one and a half bowl stainless steel single drainer; electric cooker with grill and under oven; incorporated wine rack; glazed display cabinets; integrated fridge; cooker hood with extractor & cooking lights; concealed lighting under eye level cupboards; tiled splash back over worktop; tiled floor; LED downlighters; French double glazed doors to rear patio.
Utility Room Off Kitchen ;- - 14'2" (4.32m) x 5'4" (1.63m)
Eye and low level cupboards; space for automatic washing machine & tumble dryer; powerpoints;
Side Hall :- - 10'7" (3.23m) x 3'4" (1.02m)
Cloak cupboard; tiled floor.
Bedroom 1 :- - 12'11" (3.94m) x 9'4" (2.84m)
Laminate flooring; powerpoints & T.V points; curtains and vertical blinds.
Bedroom 2 :- - 12'10" (3.91m) x 10'2" (3.1m)
Double built in wardrobe; carpeted; powerpoints; vertical blinds;
Bedroom 3 :- - 9'5" (2.87m) x 7'10" (2.39m)
Carpeted; fitted wardrobe with overhead shelving & storage; vertical blinds; curtains.
Bathroom :- - 8'2" (2.49m) x 8'1" (2.46m)
Low flush toilet; wash hand basin with incorporated towel rail; shelving below; jacuzzi style bath with hand shower; tiled floor; partially tiled walls; Low Voltage downlighting; illuminated mirror.
Exterior :-
Front & rear garden laid in grass; raised flower beds; decking area with garden shed.
External lighting & water tap.
Garage :- - 13'4" (4.06m) x 9'0" (2.74m)
UP & Over vehicle door; power points & lighting.
Potting Shed :- - 8'10" (2.69m) x 5'2" (1.57m)
Power points & lighting; tiled floor.
Windows and Doors
Hardwood double glazed framed windows & doors.
what3words /// fine.deleting.spearhead
Notice
Please note we have not tested any apparatus, fixtures, fittings, or services. Interested parties must undertake their own investigation into the working order of these items. All measurements are approximate and photographs provided for guidance only.
