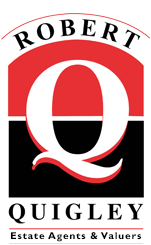Key Information
| Address |
7 Cherryburn Gardens, Kilfennan, Derry - Londonderry |
| Style |
Bungalow
|
| Status |
Sale agreed
|
| Price |
Price
£190,000
|
| Bedrooms |
5
|
| EPC Rating |
C79/C79
|
Features
- Five Bedroom Property
- Oil Fired Heating
- Detached Garage
- Desirable Location
- Solar Panels
- Enclosed Gardens to Front and Rear
- Viewings by Appointment Only
Additional Information
We bring to the market this well presented and maintained five bedroom, chalet style bungalow which has benefited from recently installed windows, new oil condensing burner and hot water cylinder. The property also boasts electrical efficiency with the affixed Solar Panels. The location of this property offers convenience to transport routes, schools, retail outlets and all other local amenities making it very attractive to today`s discerning buyer. This property offers its new owner all the benefits of a low cost home.
Entrance Hall :-
via uPVC framed door; double glazed side panel.
vestibule door leading to Entrance Hall :-
laminated floor; LV downlighting; smoke detection system.
Lounge Off :- - 11'11" (3.63m) x 16'0" (4.88m)
electric fire; powerpoints; T.V point; laminated flooring; LED downlighting; vertical blinds; uplighting.
Kitchen :- - 13'11" (4.24m) x 8'8" (2.64m)
eye and low level cupboards; comprising hotpress; stainless steel single drainer with mixertap; `Indesit` cooker and under oven; chimney hood extractor; display area; roller blind; tiling over worktop; tiled window sill; LED downlighters; smoke detector; rear porch comprising; fridge freezer and automatic washing machine; lighting; powerpoints.
Bedroom 1 :- - 10'6" (3.2m) x 8'11" (2.72m)
carpeted; vertical binds; built in sliding robe with drawers; powerpoints.
Bedroom 2 :- - 6'9" (2.06m) x 11'0" (3.35m)
carpeted; vertical binds; powerpoints; LV downlighting.
Bedoom 3 :- - 14'2" (4.32m) x 9'0" (2.74m)
carpeted; vertical binds; powerpoints.
Bathroom :- - 6'4" (1.93m) x 5'5" (1.65m)
quadrant shower with `Triton 4` electric shower; pedestal wash hand basin with mixer tap; close coupled W.C; tiled floor; tiled shower; partially tiled walls; plumbed towel rail; extractor fan.
First Floor :-
stairs and landing; carpeted; LED downlighting; storage cupboards.
Bedroom 4 :- - 10'0" (3.05m) x 11'0" (3.35m)
carpeted; powerpoints.
Bedroom 5 :- - 9'9" (2.97m) x 10'11" (3.33m)
carpeted; powerpoints; LED downlighting.
Exterior :-
Front Garden - walled with vehicle space; lawn laid in grass; paths in concrete with gravel; tarmacadam driveway.
Rear Garden - enclosed with lawn laid in grass; occasional planting of trees; green house; garden shed.
Garage with up and over vehicle door; powerpoints; lighting.
Notice
Please note we have not tested any apparatus, fixtures, fittings, or services. Interested parties must undertake their own investigation into the working order of these items. All measurements are approximate and photographs provided for guidance only.
