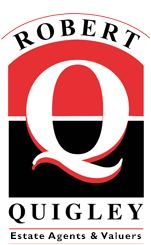Key Information
| Address |
9 Cloghole Road, Derry |
| Style |
Detached House
|
| Status |
Sale agreed
|
| Price |
Price from
£195,000
|
| Bedrooms |
3
|
| Bathrooms |
1
|
| Receptions |
1
|
| EPC Rating |
F36/D60
|
Features
- Detached Bungalow
- Three Bedroom Accommodation
- Convenience to Arterial Road Network
- Set in a mature Residential Area
- Combination of Hardwood & UPVC Framed Windows and Doors
- Approximately 7 miles from the City Centre
- 2.5 Miles from the Eglinton Village
- Upstairs floored and currently used as an office
Additional Information
We bring to the market this detached, three bedroom bungalow nestled in this mature residential development of mixed house types. This home has been well tended by its present owners and is sure to be of instant appeal. The property would be suitable for conversion subject to statutory approvals.This property is convenient to arterial road network, approximately 7 miles from the City Centre and 2.5 miles from the neighbouring Village of Eglinton, offering convenience to all its local amenities.
Entrance Via :- - 9'0" (2.74m) x 4'4" (1.32m)
Hardwood double leaded glazed door and side panel; tiled flooring to entrance hall.
Centre Hall :- - 26'5" (8.05m) x 6'7" (2.01m)
Laminate flooring; with smoke detection; recessed lighting; powerpoints.
Lounge Off :- - 24'1" (7.34m) x 11'2" (3.4m)
Recessed lighting; carpeted floors; power and t.v point; marble tiled fireplace with covered wooden surround; electric fire in hearth; coving to ceiling; vertical blinds.
Family Room off Hall :- - 11'9" (3.58m) x 9'6" (2.9m)
Laminated flooring; power and t.v points; vertical blinds; curtains and pole.
Kitchen :- - 11'9" (3.58m) x 9'6" (2.9m)
Solid Oak, eye and low level cupboards; `Creda` four ring ceramic hob; `Belling` under oven and grill; tiled splash back over worktop; extractor with cooking lights; integrated fridge freezer; space for automatic dish washer; stainless steel single drainer with centre bowl mixer tap.
Cloak cupboard off hall :-
storage cupboard
Bathroom :- - 9'7" (2.92m) x 6'8" (2.03m)
Partially tiled walls with splash back over bath with handles and telephone hand shower; pedestal wash hand basin; close coupled water closet; shower cubicle with bi-fold doors and `Mera` events electric shower; fully tiled; vinyl flooring; roller blind; wall mounted towel rail; suspended mirrored cosmetic cupboard.
Off Hall :-
Hotpress
Bedroom 1 :- - 11'11" (3.63m) x 9'7" (2.92m)
Carpeted; roller blind; curtains and rail; powerpoints; built in wash hand basin with vanity unit under and wall mounted mirror with light over; overhead storage cupboard; powerpoints.
Bedroom 2 :- - 13'11" (4.24m) x 11'11" (3.63m)
Carpeted; roller blind; curtains with rails; built in mirrored sliderobes; powerpoints.
Bedroom 3 :- - 9'9" (2.97m) x 7'11" (2.41m)
Carpeted; roller blinds; curtains with rails; built in wardrobe; powerpoints.
Rear porch off kitchen :- - 7'11" (2.41m) x 3'11" (1.19m)
tiled floor.
Garage :- - 30'0" (9.14m) x 11'0" (3.35m)
electric garage roller door; power and lighting; plumbed for automatic washing machine; double glazed pedestrian uPVC door; insulated floor and walls; butyl roof
Exterior :-
Front enclosed garden with gated access to concrete driveway. Lawn laid in grass with varying species of plants; shrubs; bushes and occasional trees; rear garden enclosed by a wall and fencing; lawn laid in grass; concrete patio area; garden shed and green house; external lighting and water taps.
Notice
Please note we have not tested any apparatus, fixtures, fittings, or services. Interested parties must undertake their own investigation into the working order of these items. All measurements are approximate and photographs provided for guidance only.
