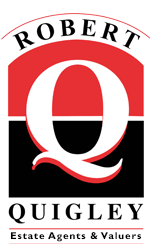Key Information
| Address |
6 Rossmore, Derry |
| Style |
Semi-detached House
|
| Status |
Sale agreed
|
| Price |
Offers around
£167,000
|
| Bedrooms |
3
|
| Bathrooms |
2
|
| Receptions |
2
|
| EPC Rating |
D57/D61
|
Features
- Three Bedroom Accommodation
- Semi-Detached House
- Gardens to Front and Rear
- Oil Fired Heating
- uPvc Framed Windows and Doors
- Viewings facilitated by Agent.
Additional Information
We offer to the market for sale, this well presented, three bedroom, semi detached house. Situated in this popular residential development of similar type properties offering convenience to nearby shopping complex and leisure amenities. Contact Agent for further details and viewing arrangements.
Entrance Hall :- - 14'0" (4.27m) x 6'5" (1.96m)
via double glazed uPvc door with side panel; carpeted; power and T.V broadband point; smoke detection; curtain and pole; under stair storage with shelving.
Lounge Off :- - 15'3" (4.65m) x 14'0" (4.27m)
(15`6" into bay) Carved wooden over mantle with steel and tiled inset; tiled hearth; high output back boiler; carpeted; power and T.V points; vertical blinds.
Dining Room :- - 10'7" (3.23m) x 10'5" (3.18m)
French doors off; carpeted; powerpoints; vertical blinds with French external uPvc door to rear garden; curtain pole.
Kitchen off Dining Room :- - 10'11" (3.33m) x 11'0" (3.35m)
Eye and low level Oak kitchen cupboards with space for Automatic Washing Machine; fridge and freezer; tiled splashback over worktops; `ignis`four plate electric hob with `ignis; multifunction under oven. Extractor fan over cooker with cooking lights; stainless steel single drainer with 1 1/2 bowls. Numerous powerpoints and heating controls; telephone point; vinyl flooring.
Stairs and Landing :- - 12'2" (3.71m) x 3'0" (0.91m)
Carpeted; hotpress; vertical blinds with curtain pole; powerpoints.
Bedroom 1 :- - 8'1" (2.46m) x 10'3" (3.12m)
Carpeted; vertical blinds; powerpoints; curtain pole.
Bedroom 2 :- - 8'5" (2.57m) x 12'1" (3.68m)
Carpeted; powerpoints; velux with blackout blind; built in storage.
Master Bedroom :- - 18'7" (5.66m) x 10'1" (3.07m)
Carpeted; double built in wardrobes with hanging and shelved space; powerpoints; vertical blinds.
Ensuite off :- - 7'5" (2.26m) x 6'8" (2.03m)
Close coupled water closet; corner tiled shower with `Triton` enrich electric shower; pedestal wash hand basin with tiled splashback; toilet roll, towel & toothbrush holders; wall mounted mirror; vinyl flooring; extractor fan; curtain pole.
Bathroom :- - 9'11" (3.02m) x 5'10" (1.78m)
Close coupled water closet; vanity unit with tiled splashback; tiled shower with `Redring` expressions 5005 electric shower; bath with tiled splashback; extractor fan; vinyl flooring; curtain pole; cosmetic cupboard; towel holder.
Front Garden;
Open plan with lawn laid in grass; Taramacadam driveway with gates.
Rear Garden :-
Fully enclosed with fence; lawn laid in grass; concrete patio area; garden shed; border shrubs and plants.
Oil fired heating.
New Warmflow condensing burner.
uPvc framed windows and doors.
Notice
Please note we have not tested any apparatus, fixtures, fittings, or services. Interested parties must undertake their own investigation into the working order of these items. All measurements are approximate and photographs provided for guidance only.
