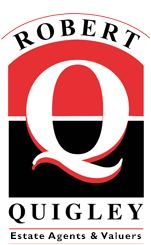Key Information
| Address |
43 Kimberley Hill, Derry |
| Style |
Detached House
|
| Status |
Sale agreed
|
| Price |
Price from
£239,000
|
| Bathrooms |
2
|
| Receptions |
2
|
| EPC Rating |
C70/C70
|
Features
- Four Bedroom Accommodation
- Chalet Bungalow
- Extended Kitchen
- Extensive Ensuite
- Close to local amenities
- Off Street Parking
Additional Information
We offer for sale this refurbished and extended four bedroom chalet bungalow located on the corner of Richill Park and Kimberley Hill. This beautifully presented and well - maintained property is sure to appeal to those looking to purchase a ready made family home. We look forward to showing you around the property.
Entrance Hall :-
via uPVC obscured double glazed door; laminate flooring; telephone & broadband points; doorbell; smoke detector.
Bedroom 1 :- - 11'10" (3.61m) x 8'5" (2.57m)
Off Hall - Laminate flooring; wooden Venetian blinds; corner suspended sink with mixer tap; powerpoints; dimmable lighting.
Lounge Off :- - 12'10" (3.91m) x 12'3" (3.73m)
Cornicing & coving to ceiling; laminate flooring; wood burning stove with tiled hearth; T.V & powerpoints; dimmable lighting; wooden Venetian blinds.
Shower Room :- - 8'6" (2.59m) x 6'8" (2.03m)
Off Hall - Tiled walk in shower with `Mira` Galena Electric Shower; fully tiled with border detail; tiled floor & upstand; close coupled water closet; suspended wash hand basin with mixertap; splash back over; wooden Venetian blinds; plumbed towel rail; storage cupboards; LED lighting; extractor fan
Bedroom 2 :- - 11'5" (3.48m) x 8'7" (2.62m)
Double built in wardrobe with shelved storage; laminate flooring; powerpoints; wooden Venetian blinds; dimmable lighting.
Kitchen :- - 23'8" (7.21m) x 15'1" (4.6m)
Rangemaster Elan Cooker; six gas rings with double ovens; grill and warming oven; `Daewoo` plumbed American style fridge freezer; eye and low level cupboards with wine rack; `Kenwood` automatic dish washer; space for automatic washing machine and tumble dryer; double ceramic sinks with mixertap; extractor fan with cooking lights over cooker; tiled splash back over cooker; granite worktop with granite upstand; granite window sill; tiled floor; LED downlights; drawer units; glazed display cabinet; Roman blind; brushed chrome powerpoints.
First Floor :-
Stairs and Landing carpeted.
Bedroom 3 :- - 14'9" (4.5m) x 10'9" (3.28m)
Carpeted; powerpoints; wooden Venetian blinds.
Bedroom 4 :- - 15'1" (4.6m) x 10'9" (3.28m)
Wooden floor; powerpoints; wooden Venetian blinds; double wardrobe.
Ensuite :- - 15'2" (4.62m) x 10'6" (3.2m)
Close coupled water closet; jacuzzi style bath with mixertap; pedestal wash hand basin with tiled splashback over; illuminated mirror; double plumbed towel rail; shower cubicle with mains shower; tiled with decorative tile` tiled floor; wooden Venetian blinds; LED downlighters.
Exterior :-
uPVC windows & doors; external lighting & water taps; gas heating
Gardens :-
Boundary hedging with velude & pedestrian gate; paved paths & patio area; occasional trees including apple trees; lawns laid in grass; raised flower beds with shrubs; concrete driveway; garden shed.
Notice
Please note we have not tested any apparatus, fixtures, fittings, or services. Interested parties must undertake their own investigation into the working order of these items. All measurements are approximate and photographs provided for guidance only.
