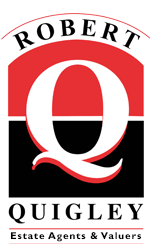Key Information
| Address |
4 Lyndhurst Road, Kilfennan, Derry |
| Style |
Detached House
|
| Status |
Sale agreed
|
| Price |
Price
£235,000
|
| Bedrooms |
5
|
| Bathrooms |
2
|
| Receptions |
2
|
| EPC Rating |
F32/D57
|
Features
- 5 Bedroom Property
- Detached Ranch Style Chalet Bungalow
- Set in a Popular Mature Residential Area
- Oil Fired Heating
- uPvc Double Glazed Windows and Doors
- Gardens to Front and Rear
- Convenient to Local Amenities & Transport
- Viewings facilitated by Agent.
Additional Information
The property is close to the main arterial routes which provide direct access or if preferred circumnavigate the City. This property has large windows which create a light and airy atmosphere. The digit twin provides an opportunity to view in your own home but to truly understand the ambience of the property requires viewing it.Please do not hesitate to get in contact if you think this property will best meet your needs. Viewing Strictly by Appointment.
Entrance Hall :- - 8'9" (2.67m) x 27'3" (8.31m)
Step into entrance porch.
Entrance Hall via uPvc framed lead double glazed door and side panels; powerpoints; porcelain tiled floor; cloak room; broadband and telephone point.
Lounge Off :- - 17'8" (5.38m) x 16'2" (4.93m)
Gas fire; marble fireplace; marble hearth; carpeted; wall lighting; picture lighting; cornicing to ceiling; plastered centre rose; curtains with pelmet; dimmable lighting.
Bedroom 1/Dining Room ;- - 17'8" (5.38m) x 11'8" (3.56m)
Carpeted; dimmable lighting; cornicing to ceiling; powerpoints; curtains and pole.
Bedroom 2 :- - 10'10" (3.3m) x 13'6" (4.11m)
Vinyl flooring; roller blind; powerpoints.
Bedroom 3 :- - 9'9" (2.97m) x 14'9" (4.5m)
Carpeted; powerpoints; triple mirrored wardrobe with lighting; space for hanging and shelves; cornicing picture rail; curtains and pole; roller blind.
Bathroom ;- - 7'11" (2.41m) x 8'2" (2.49m)
Close coupled water closet; vanity unit; fully tiled shower cubicle with mains water shower; tiled walls; carpeted; encompassing hotpress with `Willis` type immersion heater; curtain pole.
Kitchen off Side Hall :- - 14'1" (4.29m) x 12'9" (3.89m)
Eye and low level units; `Belling` four ring electric hob; `Belling` double oven; deep pan drawers; one and a half bowl stainless steel single drainer with mixer tap; carpeted; circular breakfast bar; space for automatic washing machine; freezer and fridge freezer; storage cupboard; roller blind; powerpoints.
Stairs and Landing :-
Carpeted; powerpoints.
First floor Bedroom 4 :- - 15'9" (4.8m) x 15'3" (4.65m)
Carpeted; curtain pole and curtains; roller blind; down lighting over bed; powerpoints; wall to all suite of glazed and mirrored wardrobes with hanging space for shelving.
En suite :- with close coupled wc and vanity unit with mixer tap; tiled splash back.
Bathroom :- - 10'9" (3.28m) x 8'10" (2.69m)
Fully tiled with close coupled water closet; jacuzzi style bath; Quadrant shower with `Mira Sport` electric shower; illuminated extended vanity unit with glazed side panelling; down lighting; plumbed towel rail.
Bedroom 5 ;- - 15'5" (4.7m) x 9'11" (3.02m)
Carpeted; powerpoints; roller blind; wall mounted mirror.
Exterior ;-
Front Garden - with a variety of border plants; shrubs; bushes and trees.
Rear Garden - enclosed with boundary trees; lawn laid in grass; occasional planting of trees and shrubs.
Tarmacadam Driveway. External Lighting and Mixertap.
Notice
Please note we have not tested any apparatus, fixtures, fittings, or services. Interested parties must undertake their own investigation into the working order of these items. All measurements are approximate and photographs provided for guidance only.
