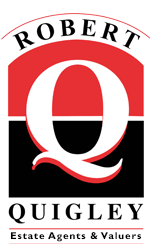Key Information
| Address |
295 Clooney Road, Ballykelly |
| Style |
Detached House
|
| Status |
Sale agreed
|
| Price |
Price
£297,000
|
| Bedrooms |
4
|
| Bathrooms |
2
|
| Receptions |
2
|
| EPC Rating |
D64/D64
|
Features
- 4 Bedroom Accommodation
- Set on 2 Acres
- Oil Fired Condensing Heating (New Oil Tank)
- uPvc Double Glazed Windows and Doors
- Electric Car Point
- Farm and Exterior Sheds with Power and Lighting
Additional Information
Sympathetically modernised and refurbished detached four bedroom property, set on 2 acres, with a number of external outbuildings suitable for small business enterprise. The barn was converted as a former dog training facility however it could be used for many purposes due to the nature of the conversion. This property provides excellent commuting opportunities throughout the North West and further afield. Viewings for this property come highly recommended and are strictly by appointment.
Farmhouse Style :-
Entrance Porch ;-
Entrance Hall via composite door to tiled floor; leaded glazed side panels with obscured glass; curtain pole.
Lounge off :-
with Stanley plumbed multifuel stove; 15.5 kw/h; set on tiled hearth; laminated flooring with powerpoints and switches; T.V points; vertical blinds.
Kitchen ;-
Eye and low level cupboards with deep double pan drawers; `Rangemaster classie 110`; with tiled splash back over range; oven; warming oven; high output extractor fan; granite work top with waterfall trim; drainer; Belfast sink with mixer tap; `LG American styled plumbed fridge freezer; wine rack over; concealed eye level lighting; tiled flooring; brushed chrome switches and sockets; tiled splash back over work surface; open fire with brick surround; wooden beam; overmantle; tiled hearth; T.V points; vertical blinds; recessed LED lighting.
Utility Room :-
Eye and low level cupboards; with space for automatic washing machine; tiled floor; recessed LED lighting.
Shower Room ;-
with non-slip floor; vanity unit with mixer tap; illuminated wall mounted mirror; close coupled w.c; curtain rail; extractor fan; fully tiled walls with decorative tiling; recessed LED lighting; light tunnel; vertical blinds; `Redring Selectronic Premier Electric Shower`.
Bedroom 1 :-
with fitted quadruple mirrored wardrobe with full down rails and space for hanging; space for T.V; five drawer storage facility; laminate flooring; vertical blinds; powerpoints;
First Floor Landing and Stairs ;-
carpeted; sliderobes with shelving storage space; smoke heat detection.
Bathroom :-
Four claws recently refurbished steel bath with mixertap; telephone hand shower; close coupled W.C; Pedestal wash hand basin; shower enclosure with `Triton Acante` electric shower.
Hotpress :-
Vinyl flooring; vertical blinds; extractor fan.
Bedroom 2 :-
carpeted; powerpoints and T.V points; vertical blinds; LV lighting.
Bedroom 3 :-
Mirrored sliderobes with shelves and hanging storage space; carpeted; powerpoints and T.V points; vertical blinds; LV lighting.
Bedroom 4 ;-
Quadruple mirrored wardrobes with shelves and hanging storage space; carpeted; powerpoints and T.V points; vertical blinds; LV lighting.
Exterior to main house :-
Comprises of :-
concrete hardstand providing access to profiled non drip steel double shed with roller doors and pedestrian door; electrical points; lighting points and with separate fuse board; fully enclosed by hedging fencing and gated; outside tap.
Patio :-
concrete mat design with terraced access to;
Elevated Octagonal Summer House; set on decking platform; overlooking the Foyle Estuary; summer house offers powerpoints and lighting; variety of species of plants; shrubs; flowers and trees.
Yard :-
entrance to yard via farm gate; to gravel and concrete hardstand; to enclosed farm out buildings consisting of a garage with powerpoints and lighting with vehicle sliding door; wood shed and a series of open bay sheds.
Barn :-
ground floor converted to purpose built dog training facility; first floor suitable for gym; playroom; storage facilities; with numerous electrical points and lighting; rear exterior pedestrian door at first floor level.
Notice
Please note we have not tested any apparatus, fixtures, fittings, or services. Interested parties must undertake their own investigation into the working order of these items. All measurements are approximate and photographs provided for guidance only.
