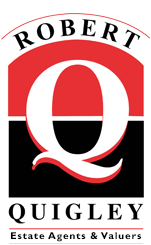Key Information
| Address |
29 Richill Park, Kilfennan, Derry - Londonderry |
| Style |
Detached Bungalow
|
| Status |
Sale agreed
|
| Price |
Price
£225,000
|
| Bedrooms |
6
|
| Bathrooms |
2
|
| Receptions |
2
|
| Heating |
Oil
|
| EPC Rating |
F31/D60
|
Features
- Five bedroom property
- Sought after location
- Oil fired heating
- uPVC & double glazing throughout
- Gardens to front & rear
- Viewing by Appointment Only
Additional Information
We are pleased to present the opportunity to acquire this family home. This detached five / six bedroom property is located on an elevated plot in a mature residential development of similar house types. This sizeable home has been well maintained and presented and is close to the local amenities which includes Primary and Secondary schools, retail centres, supermarkets, restaurants, churches, transport routes and green spaces. The property has undergone a number of external improvements to include extended patio and paved paths. Please have a look at our virtual tour of the internal aspects of the property, the accompanying details and photographs and contact our office for viewing details.
Entrance :-
via uPVC double glazed door and side panel to tiled porch; vestibule door and double side panel to -
Entrance Hall ;-
with power point; telephone point; fine cornicing to ceiling; carpeted.
Dining Room/Bedroom ;- - 8'10" (2.69m) x 10'7" (3.23m)
off entrance hall; carpeted; power points; roller blind; curtains and poles.
Side Hall ;- - 21'8" (6.6m) x 20'1" (6.12m)
with under stair storage carpeted; hot press with `Willis` type immersion heater.
Lounge Off ;- - 22'4" (6.81m) x 15'1" (4.6m)
gas fire with marble tiled hearth inset and carved over mantle; power points; carpeted; roller blind; curtains and poles; dimmer light switches.
Kitchen Off :- - 12'0" (3.66m) x 8'1" (2.46m)
eye and low level cupboards; comprising eye level glazed display units; integrated pantry; slimline `Electrolux` automatic dish washer; `Blomberg` automatic washing machine; `Neff` ceramic four ring hob; `Neff` double underoven and grill; 1 1/2 bowl stainless steels drainer with mixer tap; stand alone `Liebherr` fridge freezer; upstand and tiling over worktop; `Faber` chimney extractor hood with cooking lights; powerpoints; tiled floor; `Luxaflex` roller blind.
Rear enclosed porch off kitchen :-
lights; powerpoints; tiled floor.
Bedroom 1;- - 10'0" (3.05m) x 12'0" (3.66m)
off centre hall with cloaks and storage cupboard; carpeted; double sliderobe; hanging and shelving storage space; roller blind; curtains and poles; power points.
Bedroom 2 ;- - 9'4" (2.84m) x 8'9" (2.67m)
carpeted; double slide robe; hanging and shelved storage; roller blind; curtains and pole; power points.
Bedroom 3 ;- - 10'8" (3.25m) x 8'2" (2.49m)
carpeted; powerpoints; roller blind; curtain and pole.
Bathroom ;- - 5'4" (1.63m) x 7'7" (2.31m)
slimline close coupled W; pedestal wash hand basin with mixertap; bath with mixertap and handles with main shower over with bi fold door; fully tiled; wall mounted mirror; plumbed towel rail; toilet roll holder; suspended cosmetic cupboard; veneitan blinds.
First Floor ;- - 2'10" (0.86m) x 7'6" (2.29m)
stairs and landing carpeted; sliding robe with hanging and shelving storage.
Bedroom 4 ;- - 11'10" (3.61m) x 15'1" (4.6m)
carpeted; powerpoints; curtains and roller blind.
Shower Room ;- - 11'3" (3.43m) x 7'0" (2.13m)
quadrant tiled shower enclosed with Redring` electric shower; close coupled W.C; pedestal wash hand basin; partially tiled walls with decorative border; suspended mirror; glass shelf; cosmetic cupboard; wall to wall storage area; toilet roll and towel holders; tiled floor; extractor fan.
Bedroom 5 ;- - 18'1" (5.51m) x 13'1" (3.99m)
carpeted; power and T.V point; roller blind; curtains and poles.
Exterior ;-
Garage ;- - 17'9" (5.41m) x 9'0" (2.74m)
lighting; up and over door.
Gardens ;-
front walled garden enclosed with vehicle gates; tarmacadam driveway; lawn laid in grass with border planting of a variety of species of plants, shrubs and bushes; boundary hedging; paved paths and steps.
enclosed rear elevated garden; boundary hedging; lawn laid in grass; border planting of shrubs and trees; paved patio area; external lighting and water tap.
Notice
Please note we have not tested any apparatus, fixtures, fittings, or services. Interested parties must undertake their own investigation into the working order of these items. All measurements are approximate and photographs provided for guidance only.
