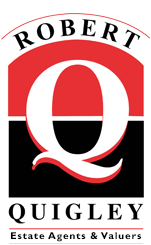Key Information
| Address |
219 Gortin Meadows, New Buildings, Derry / Londonderry |
| Style |
Semi-detached House
|
| Status |
Sale agreed
|
| Price |
Price
£155,000
|
| Bedrooms |
3
|
| Bathrooms |
1
|
| Receptions |
1
|
| EPC Rating |
C78/C78
|
Features
- Three Bedroom Accommodation
- Semi - Detached Property
- Sought After and Popular Location
- Beautifully Presented Throughout
- Enclosed Gardens
- External Powerpoints
- Viewings by Appointment Only
Additional Information
We are delighted to bring to the market, this beautifully presented, three bedroom property, situated in the popular residential area of Gortin Meadows in Newbuildings. This home sits in gorgeous condition by its current owners and no doubt the attractiveness will appeal to first time buyers or those wishing to get on the property ladder. This property has well maintained gardens to the front and rear. Viewings come highly recommended by the Agent.
Entrance via :- - 21'0" (6.4m) x 7'4" (2.24m)
Composite double glazed door to herringbone laminate flooring; LV down lighting; powerpoints; smoke detection system.
W.C Off Entrance Hall :- - 5'3" (1.6m) x 3'2" (0.97m)
Close coupled W.C; plumbed towel rail; vanity with mixertap; tiled splash back; tiled floor.
Lounge Off ;- - 16'10" (5.13m) x 10'8" (3.25m)
Venetian wooden blinds; herringbone laminate flooring; powerpoints; T.V points; smoke detection system; broadband point; Heating Thermostat
Kitchen Off :- - 17'3" (5.26m) x 10'4" (3.15m)
New eye and low level cupboards; comprising fridge freezer; automatic washing machine; space for condenser tumble dryer; composite 1 1/2 sink with mixer tap; `Bosch` 4 ring hob with chimney extractor over; glazed splash back over hob; work top with upstand; deep pan drawer unit; black nickel powerpoints; tiled floor; LV downlighting; concealed under cupboard lighting; pull out waste & recycling waste; pull out shelf for microwave; pocket kitchen door; French doors to rear garden.
First Floor :- - 10'6" (3.2m) x 6'11" (2.11m)
Stairs and Landing carpet; hot press with gas burner; Roman blind; loft - ladder.
Master Bedroom ;- - 11'1" (3.38m) x 10'6" (3.2m)
Carpeted; black nickel powerpoints; roller blind; T.V point.
Ensuite :- - 8'8" (2.64m) x 3'2" (0.97m)
Close coupled W.C; vanity unit with mixer tap; fully tiled shower cubicle with decorative tile; bi-fold shower door; electric `Bristan` shower; extractor fan; wall mounted cosmetic cupboard; tiled splash back over wash hand basin.
Bedroom 2 :- - 11'6" (3.51m) x 9'1" (2.77m)
Carpeted; shelving; powerpoints; roller blind.
Bedroom 3 :- - 8'11" (2.72m) x 6'11" (2.11m)
Carpeted; powerpoints; roller blind; bed unit and complimentary shelving to remain.
Bathroom - 7'0" (2.13m) x 6'11" (2.11m)
ccwc; bath with telephone hand shower over; glazed shower screen; decorative tiling over bath; suspended cosmetic cupboard; suspended wash hand basin tilled splash back over wash hand basin: tiled floor
External;
Front garden enclosed by fence; lawn laid in grass; paved path.
Enclosed fenced rear garden with artificial grass with surround paving; outside tap and garden hose; external lighting.
Tarmacadam driveway and double gates.
(6m x 5m) metal profile garage; non drip roof; pedestrian & vehicle roller door; powerpoints & lighting.
Notice
Please note we have not tested any apparatus, fixtures, fittings, or services. Interested parties must undertake their own investigation into the working order of these items. All measurements are approximate and photographs provided for guidance only.
