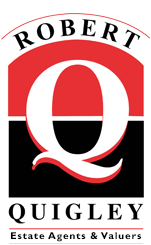Key Information
| Address |
14 Ashburn Avenue, Kilfennan, Derry - Londonderry |
| Style |
Semi-detached House
|
| Status |
Sale agreed
|
| Price |
Price
£190,000
|
| Bedrooms |
5
|
| Bathrooms |
1
|
| Receptions |
1
|
| EPC Rating |
E40/C69
|
Features
- Five Bedroom Property
- Chalet style Bungalow
- Oil Fired Heating
- Extended Garage
- Popular Location
- Enclosed Gardens to Front and Rear
- Viewings by Appointment Only
Additional Information
We are pleased to offer for sale on the market, this lovely maintained and spacious five bedroom, semi detached chalet style bungalow. Set in the extremely popular residential area of Kilfennan, the location of this property offers convenience to transport routes, schools, retail outlets and all other local amenities making it very attractive to today`s discerning buyer. This home is sure to be of instant appeal to families and first time buyers alike so viewings come highly recommended by the Agent.
Entrance Porch :-
via uPVC double leaded glazed windows and side panel; tiled floor. Vestibule glazed door and side panel to Entrance Hall.
Entrance Hall :-
carpeted; wall lighting and powerpoints; smoke detection.
Lounge Off :- - 10'10" (3.3m) x 17'0" (5.18m)
fireplace with back burner; marble inset with carved wooden overmantle; marble and polished granite hearth; vertical blinds; curtains with pole; power and T.V point; carpeted; coving to ceiling.
Kitchen :- - 13'11" (4.24m) x 8'8" (2.64m)
eye and low level cupboards with drawer unit; 4 ring electric plate hob with extractor oven; `Neff` multi-function under oven; tiled splash back over stainless steel single drainer with mixer tap, worktop and hob; hot press and oil burner housing; vinyl flooring; roller blind; powerpoints.
Rear Porch :- - 6'5" (1.96m) x 6'7" (2.01m)
uPVC; panelling and ceiling with down lighting; automatic washing machine; fridge freezer.
Bathroom :- - 6'5" (1.96m) x 5'5" (1.65m)
fully tiled with decorative border; pedestal wash hand basin; close coupled W.C; bath with telephone hand shower; mixer tap; suspended cosmetic cupboard with affixed mirror door.
Bedroom 1 :- - 10'6" (3.2m) x 8'11" (2.72m)
carpeted; vertical blinds; curtains and rail; powerpoints.
Bedroom 2 :- - 10'6" (3.2m) x 6'8" (2.03m)
wooden floor; vertical blinds; curtains and rail; powerpoints.
Bedroom 3 :- - 14'3" (4.34m) x 9'4" (2.84m)
carpeted; vertical blinds; curtains and pole; powerpoints.
First Floor :-
Hardwood open tread stairs; carpeted landing with storage cupboards; velux black out blind.
Bedroom 4 :- - 10'9" (3.28m) x 11'3" (3.43m)
carpeted with over head storage; velux black out blind; powerpoints.
Bedroom 5 :- - 10'6" (3.2m) x 11'3" (3.43m)
carpeted; velux window; black out blind; powerpoints.
Exterior :-
Front Garden :-
enclosed front paved garden with vehicle gates; tarmacadam driveway.
Rear Garden ;-
fully enclosed with pedestrian door; extensive lawn laid in grass with concrete paths; external tap and lighting; boundary hedging.
Garage :- extended garage with roller vehicle door and pedestrian glazed door; power and lighting (25`2" x 12`9")
Notice
Please note we have not tested any apparatus, fixtures, fittings, or services. Interested parties must undertake their own investigation into the working order of these items. All measurements are approximate and photographs provided for guidance only.
